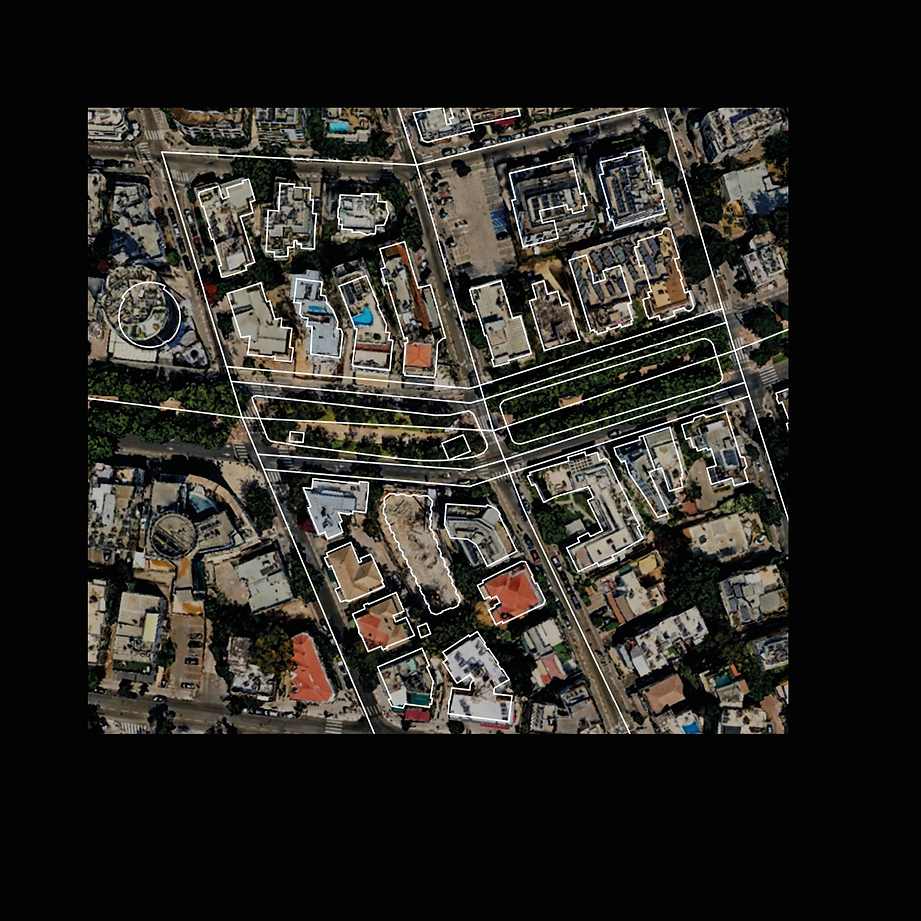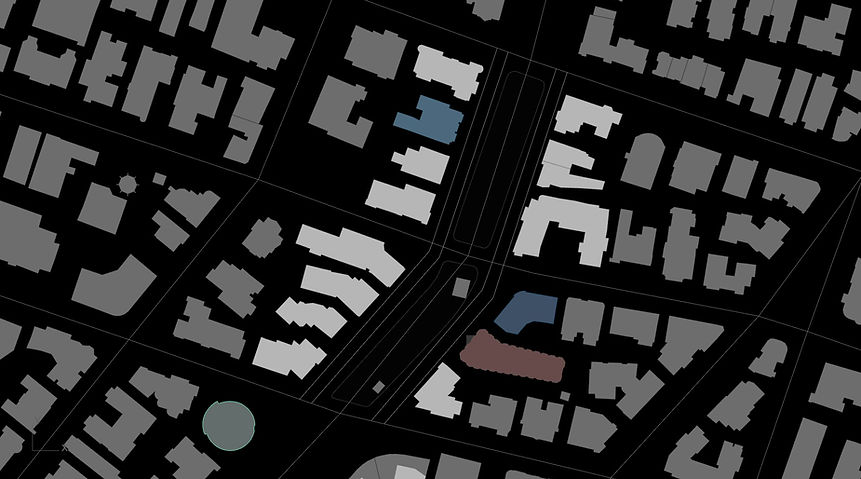Concrete
Glass and concrete
Stone and concrete
Glass
Amount
12
2
1
1
Heat emission from 1-10
3
1
5
10
Cold emission from 1-10
8
10
5
1
Total
2407/5300 sqm
(45% of the avenues)
Amount of heat / cold emission for aclimate comfort
Heat: 5
Cold: 5
Heat/ Cold: 1(low)-10(high)




Glass
Concrete
& Glass
Concrete
Concrete
& Stone

Num. of Buildings: 1
Heat emissions: 10
Cold emissions: 1
Num. of Buildings: 2 Heat emissions: 5 Cold emissions: 5
Num. of Buildings: 12 Heat emissions: 3 Cold emissions: 8
Num. of Buildings: 1 Heat emissions: 1 Cold emissions: 10
Meerkat plan on 3d view from GIS, Tel- Aviv
3D view from GIS, Tel- Aviv
Material analysis

Examination by classifying buildings according to the material-
concrete, glass, concrete and stone, concrete and glass.
In addition, a distinction is made in the heat / cold emission of the building on the boulevard, which varies according to the type of material and is graded according to comfort levels for staying close to the building.

stone and glass
glass
concrete and glass
concrete
Map of the division of areas with the classification of buildings in the boulevard according to the material (see Bible). With the help of the map it is possible to define the specific areas of the pollution emission space from the building according to the material from which it is built and its spatial impact.

Pollution emissions are represented by forces moving in space according to the amount of emissions of the building
The forces are classified in the color of the materials and thus the spatial effect of the emission of pollution into the area can be estimated. The greater the emission the more it spreads.